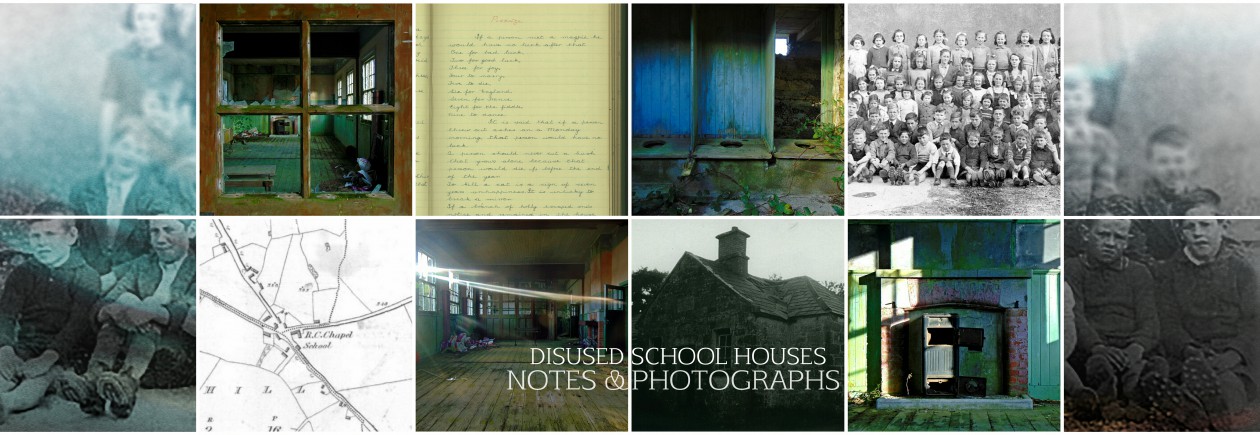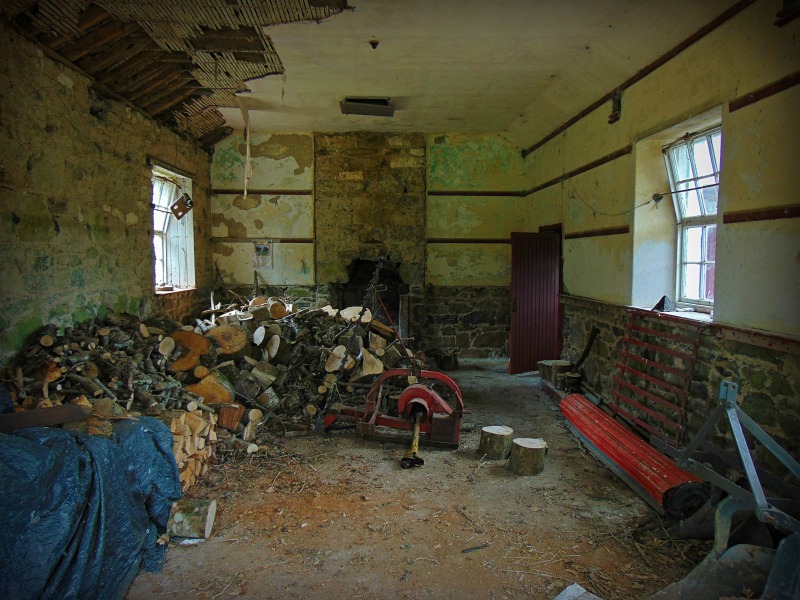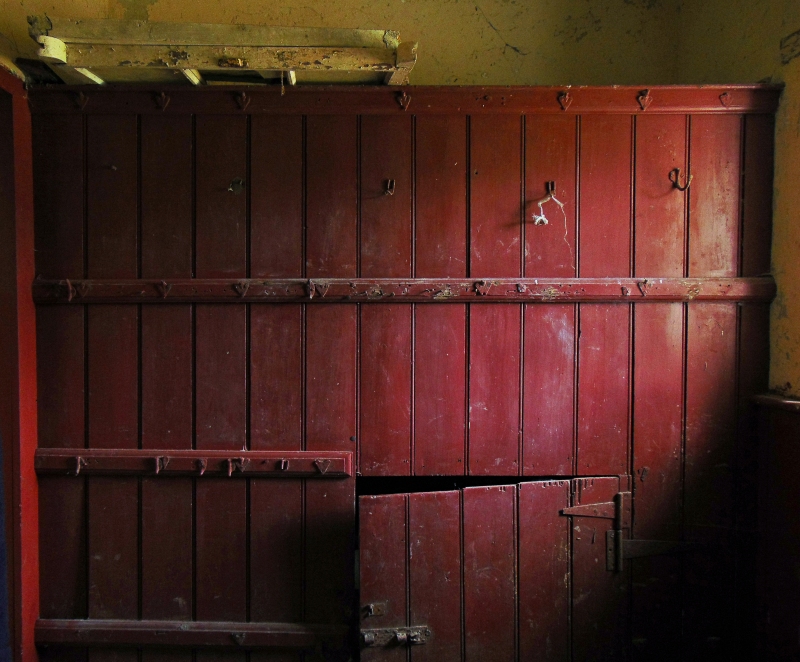The School House in Ireland: Architecture and Meaning (contd…)

School house designs supplied by the OPW toward the end of the 19th century vary in form but maintain the same basic features; an entrance porch, a cloakroom, the classroom, tall sash windows, an open fireplace and high ceilings, wainscoting on the lower parts of the internal walls, a raised wooden floor, ventilation features etc. The architectural drawings were supplied and distributed by the OPW to locations around the country, and for this reason you can often find identical school buildings at opposite ends of the country. There were a variety of designs available through the decades, and it is often possible to date the construction of a school house to within a few years based on the form of the building.

Many of the school houses that were built ‘to-plan’ were extended and modified and many remain in use today. Often a modern school building will have an original 19th-century construction at its core. It is interesting that the many of the principle features of the early schools have been retained such as high ceilings and windows. These features reflect the ecclesiastical and monastic origins of school house design that persist to this very day. They also reflect the continuing control that Churches had on the school system.
Although there were architecturally elaborate school buildings (most often patronised by a local land owner), they more frequently comprised functional structures, usually lacking architectural ornamentation, and built to serve a small local population. Continue reading The School House in Ireland: Architecture and Meaning – Part 3









