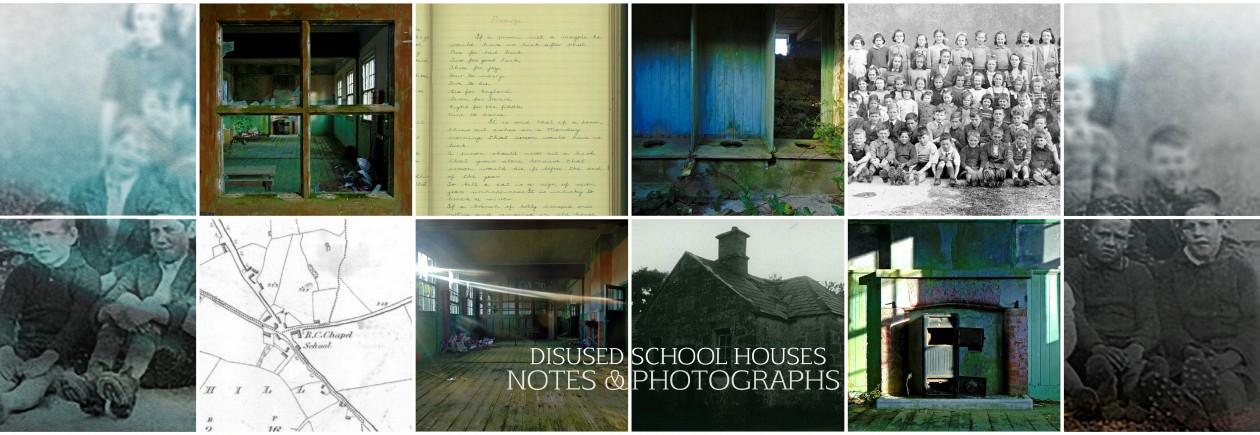Ballynacourty National School, Ballynacourty townland, Co. Waterford
(dated 1885)
NGR: 229596, 092581
Ballynacourty National School is situated just a few miles outside the seaside town of Dungarvan in Co. Waterford. The school lies in the townland of Ballynacourty, just a few hundred metres from the shore with the former Coast Guard Station lying to the southwest. During the early part of the 20th century, a row of terraced houses lined the nearby pier, and undoubtedly the local children who lived there attended Ballynacourty school. In 1937 the Irish Folklore Commission, in collaboration with the Department of Education and the Irish National Teachers’ Organisation, initiated a revolutionary scheme in which schoolchildren were encouraged to collect and document folklore and local history. At this time, the Irish language was considerably stronger in the area and entries for Ballynacourty (recorded as Baile na Cúirte, Dúngarbhán – the school master being Muiris Breannóc) were in both the Irish and English language:
Continue reading Ballynacourty National School, Ballynacourty townland, Co. Waterford









